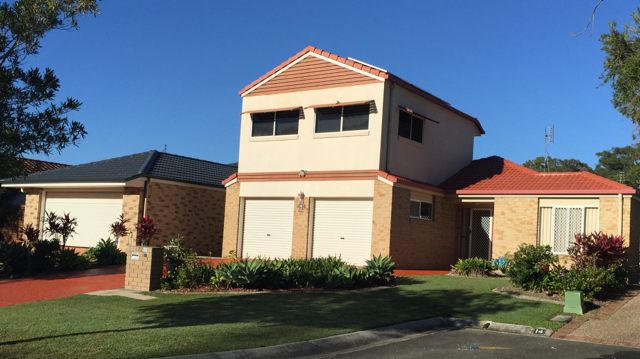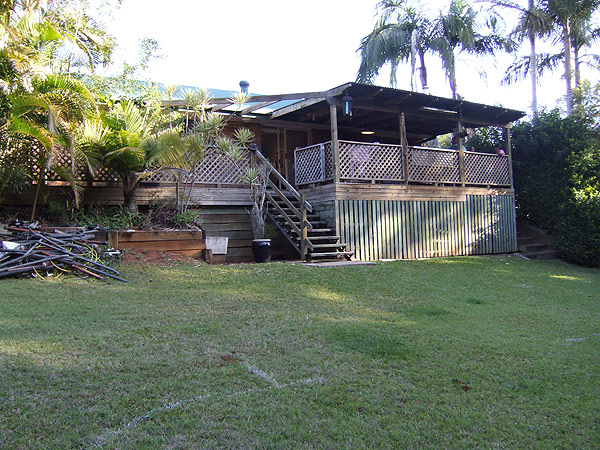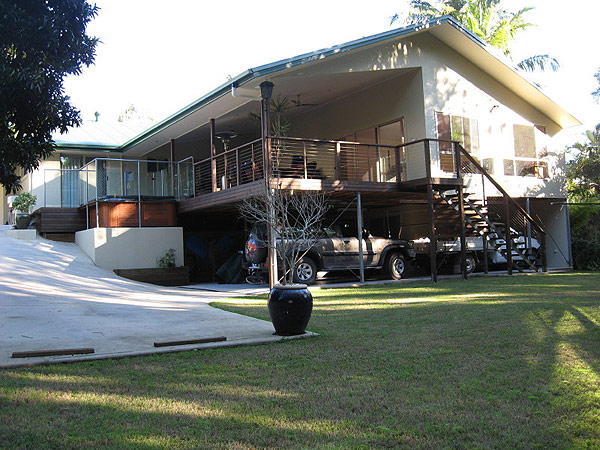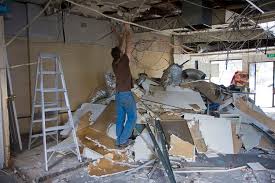Welcome to our updated Web Site and Blog !!
In the past 12 months many changes have involved Southern Cross Design and Drafting relocating to Tropical North Queensland now based in beautiful Townsville.
Our focus is providing a more Excellence in Personalised, bespoke service to our existing clients in Sth East QLD as well as servicing North Queensland and as far a field as Cloncurry and Mount Isa.
This week’s article is about the beginnings of the design process and one of the biggest decisions that is made. .The EVALUATION and PURCHASE of the site.
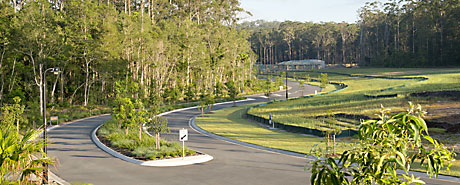
Driving through the new Stage Release of a brand new Residential Estate gets the creative juices flowing. We imagine building our Dream Home and the excitement kicks in as well.. But where to start?
Many of my recent clients have visited a number of Builders’ display and picked a plan they fall in love with. Only to find that the Builder doesn’t build on sloping sites or the design doesn’t fit the site.
A SITE APPRAISAL is one of the critical first steps in realising your dream home’s full potential. In our opinion it is important that the Design suite the site, not the other way around. Therefore is imperative to assess your site correctly before designing your Dream Home.
Your Licensed Building Designer will visit your site with you to get an “feel” for the site itself and chat initially about what your vision is. He’ll walk over the site, making some notes, maybe throw some grass clippings in the air, and assess any potential opportunities and obstacles.
** Why did I highlight “Licensed Building Designer“? Well many clients I have seen have visited a Display Home nearby and are taken in by offers of “FREE DESIGN”. Ask if the “designer” is experienced, trained and qualified. A new home is arguably the biggest investment you’ll ever make. Why would you engage an unqualified “designer” to design your home?
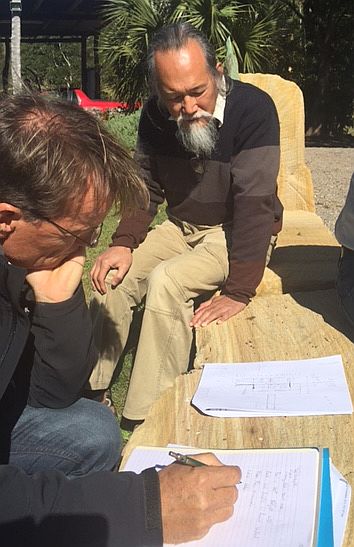
Our Senior Architect Ahtee discussing options with Builder Kieran.
Once we have visited the site some investigations and information gathering needs to be undertaken. This Desktop Analysis details “
- location of services ie electricity, sewer lines, drainage, easements, NBN
- location of driveways and infrastructure that may impact access
- slope analysis (if contours are unavailable a Licensed Surveyor may need to be engaged)
- Soil Test where geology may impact the design
- Ecological Conditions – breezes and sun position. (orientation to North)
- Design Guidelines when considering land in a Master Planned Community.
Once all these factors are collated thought then can be given to the design of the new home.
Case Study
A young couple building their first home were searching for land in the suburbs of Townsville and came across a block of land that was some $40 000 cheaper than others in the same area.
They had an appointment to meet the agent and sign a contract to secure the block as it was too good to be true!! ……..and it was.
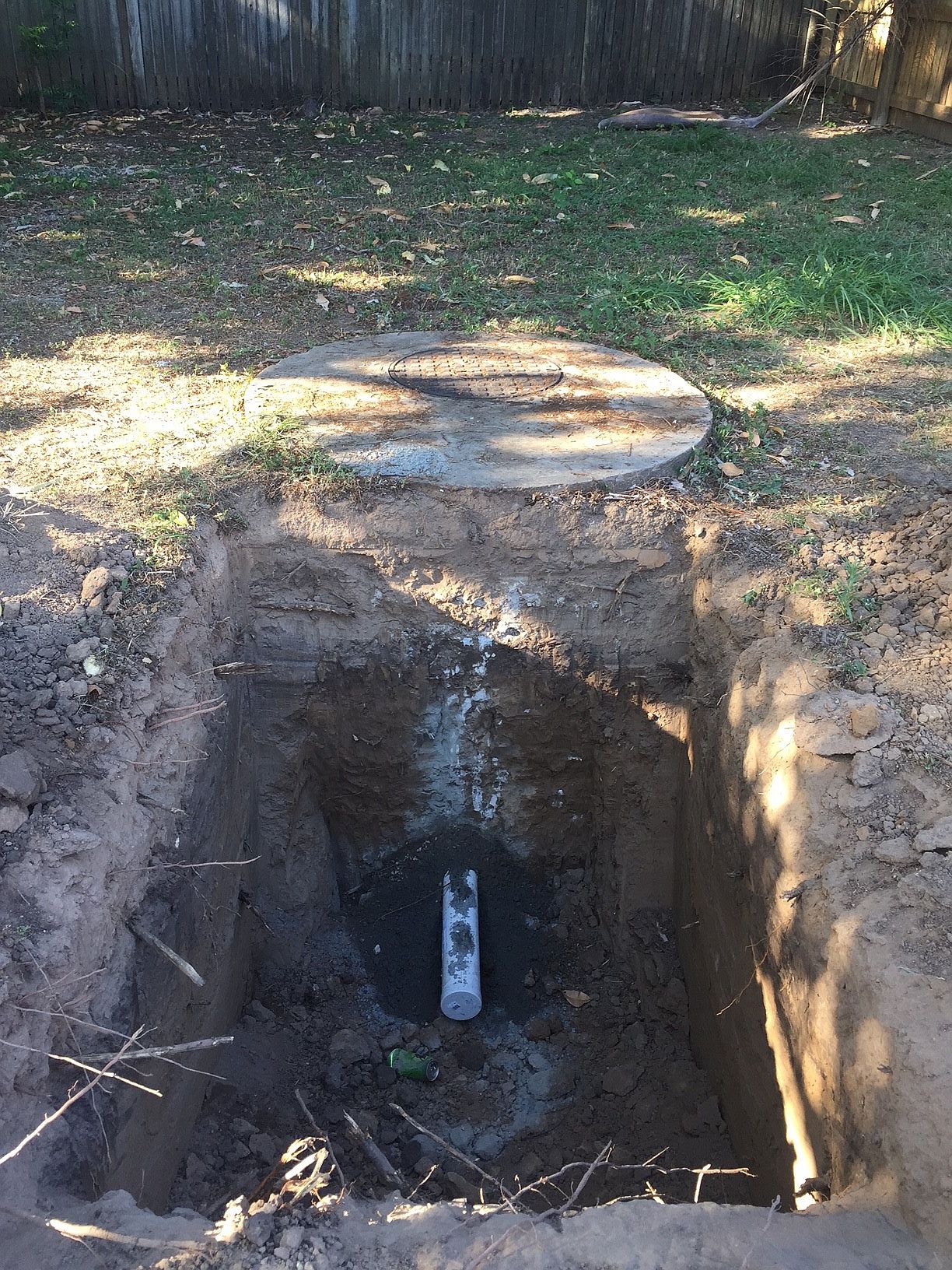
Although an Easement was not noted on the Registered Plan a search revealed a very large and deep Sewer Main that traversed the site. Some calculations revealed that with all the building setbacks and constraints on the site the allowable building footprint would not allow a single story home to be built.
Without this critical information the project design and budget would have been seriously compromised in this case.
“Every Successful project starts with the right advice.”
END OF YEAR SPECIAL OFFER
Call us between now and the end of December for a FREE 2 hour site evaluation and Desktop Analysis of your potential Dream Home Site
Simply call me on 0410 488 165 or email ted@southerncrossdrafting.com.au
and mention our Facebook Page or Web Page to qualify: (valued at $265.00)
Stay safe and well
Ted

