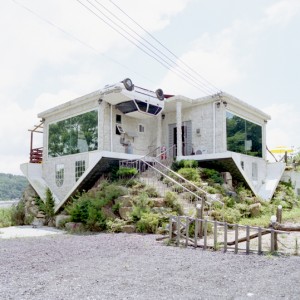2. Right House, Wrong Site
A lot of clients get ideas from display homes or home design brochures from some of the larger project builders. Often they are “sold” the plan and its advantages (usually price). But putting house A and Site B doesn’t work unless careful consideration is given to the principles of air movement and passive solar design. We see so many house designs that look sensational in a book but put on a particular site just don’t stack up.
Recently I was asked to do a renovation” on a clients home who picked a plan out of a book and built the home. But it turned out to be cold, dark and very hot in summer. To renovate and correct the orientation to get light in was going to cost over $150 000……They sold the home!!
Solution:
Obtaining a site survey is essential BEFORE any design work is commenced. A site inspection may then be required to look at the surrounding environment, and discuss the possibilities. Then write down all the personal requirements of your new home. Each site is as individual as the family who is going to move in. Making a list of the constraints that are likely to affect the design. There are two types of constraint. “negotiable” and “non – negotiable”. Non Negotiable are local, state and federal building regulations and covenants. Bon Negotiable Constraints are positions of rooms, driveways, size and budgets. The slope can be a negotiable constraint as changes can be made to the site using site cut and retaining walls.
Your designer will use his skill and expertise in Architecture and Design to put everything you need and want into the home right from the start. Cutting corners at the design stage in an attempt to save money always ends up costing more in the long-term.
Every new home is unique, every client is unique, and every design should be unique.
Call us today for a no obligation, free assessment of your site. This can be done in person or via the internet as most local authorities today have excellent mappung capabilities and an assessment can be done from the desktop.











