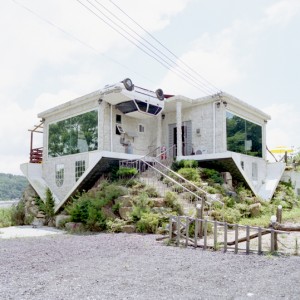Getting the Cheapest Plans ….
A few weeks ago a renowned and very successful local Builder walked into our reception and asked “are you guys responsible for drawing these plans?…..”Yes is there a problem?” was our response.”
“Well I just wanted to drop in and meet the company that drew these as they’re the best set of drawings I’ve seen in a very long time. Clear, concise and accurate. It’s been very easy for me to accurately estimate the construction cost of this home. Should be a straight forward build as everything has been documented”………
So many times we are asked to discount our fees to match , or better a cheaper price. Some companies are even offering “free design” services. These “free” services always have erroneous conditions which really mean they’re not free at all. One of the biggest causes of disputes in the building industry today (nominated by HIA) is the poor quality documentation and plans. This has generally occurred by competition in pricing and unscrupulous discounting.
How much should a set of plans cost??
Well there is no hard and fast rule except. “You get what you pay for”. Often if something is very cheap it’s generally not very good value. Consequently something can be very expensive and not good value. We always aim to provide value for money and guarantee our work.
The price you pay for design and documentation depends on quite a few factors and when comparing proposals one needs to consider if the fees are truly comparable. Any professional consultancy like accounting, legal, medical bases it’s fees on the amount of time expected to be spent working on the project (or file) and the level of skill and training and expertise of the persons involved. Also the complexity of the project. Payment terms can also have a factor in pricing.
Your new home is the biggest financial investment you’ll ever make. Do you really want the least experienced, unqualified person to spend the least amount of time possible on your project????
The Solution:
When looking to engage a designer for your project be clear with what you are wanting to achieve. Be very specific with your budget, build a relationship with your designer and discuss what is involved in the process ahead. Find out who exactly is going to be working with you. Be prepared to let your designer do his work and weave his magic. Have a list of all your requirements, wishes and dream features.
- Have they the appropriate qualifications, licenses and insurance?
- Do they have the appropriate experience?
- What is the turn around time for your project?
- How much flexibility do you have?
- Can you make changes to the original design.
The Result:
With a complete set of correctly drawn and detailed plans you’re now able to now obtain comparative pricing from selected builders or contractors. With good quality, clear and concise plans all the different trades, suppliers and consultants are able to price their particular parts accurately and reduce the “margins for error”.
Accurate documentation reduces any ambiguity with the building process which can lead to disputes. Cheaper quality materials cannot be substituted when specified correctly.
So our tip this week to avoid the mistake of trying to get the cheapest plans is to look at the value of the service you’re getting. Not just the lowest price. Give some serious consideration to where the hidden value may be.










