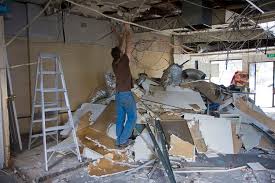Renovating and or extending can be a great way to add value to a property. Whether the property needs updating , modernizing or you have purchased the ideal “Renovator’s Delight” !!
As with any major project to do with the biggest investment and most valuable asset you own there are a few tips that can save you thousands of $$$$ If you follow a few basic fundamental design principals.
Know Where You are Starting
When looking at potential renovation project the first thing the designer’s need to know is exactly what we have to work with. If the “as-constructed” plans are available this is a great starting point. If the existing plans are not available then we need to measure the existing buildings.
I cannot stress how important it is to locate the existing buildings in relation to the boundaries on a suburban block, BEFORE you attempt any renovations. This can only be done accurately by a licensed surveyor who will pinpoint or “pick up” where the existing buildings sit. We can then load that information into our CAD program for detailed analysts.
Some of or past clients have chosen to “save money” by not having this done and the end result has been a very costly oversight as trusses didn’t fit and wall frames didn’t fit. Your draftsman can only reproduce the information given to him. The more accurate this information, the more accurate the final design. Which means less mistakes on site.
Expectations, Budgets and Costing
These three never seem to match!!
It’s important as a designer to manage the expectations of our clients. renovating is an expensive exercise involving your most valuable asset.
Q. So how much does it cost to renovate.??
A. There is no way of accurately estimating the cost of a renovation until designs are worked out, plans are drawn and engineering complete. A builder is then able to do a materials “take off” and work out cost of materials and labour. ….so a certain amount of certainty is require before embarking on this.
As a benchmark typically and very roughly we always work on $1750 – $2000 per square meter. So if you want to add a bedroom then 36m2 will require an investment of around $40 – $60 K .
Hidden Surprises
Most renovations reveal some unexpected surprises. Something has moved, cracked or been eaten by termites. So be prepared for these. A detailed inspection by your designer is vital. He may see things that you may not have.
Often what seems simple may not be as simple as first thought.
Case Study – Turn a Garage into an extra room
One of the more common extensions is to turn a Double Garage into an extra bedroom or Rumpus Room. …….all seems straight forward?? …..wrong !!
A garage is constructed as a Class 10 Building. (Non Habitable) And is being converted to a Class 1 (Habitable) building or part thereof. This usually means that the slab has not been made as waterproof as the rest of the house and is usually set down from the main slab.
Where do cars then park? Councils frown upon removing car parking from a residential home and as there are front setbacks that must be complied with (usually 6m) it is not possible to erect a carport or garage in front of the home..There are exceptions to this rule and you may apply to the local Council for a relaxation but this cannot be guaranteed. And this should be investigated prior to any final design works.
If your thinking of renovating or extending please call us today for a no obligation and no charge site assessment. We can save you a lot of money in a very short time!!






